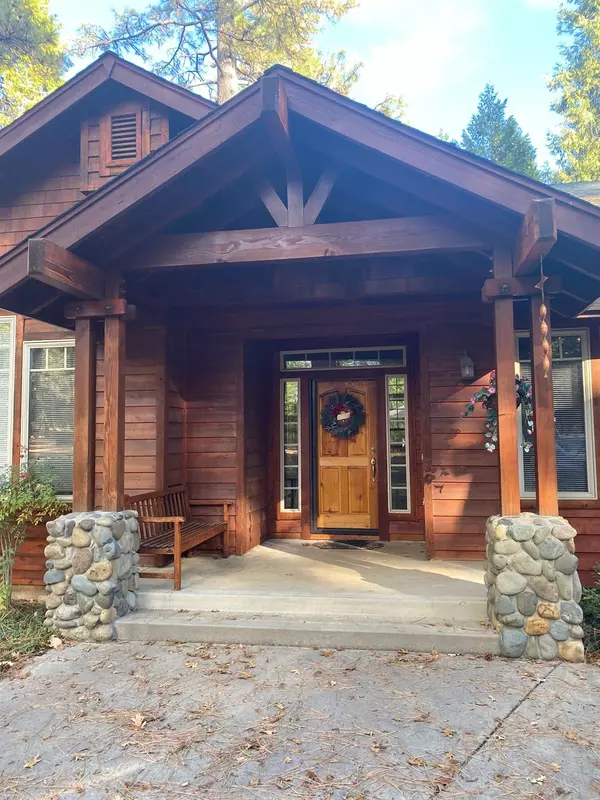For more information regarding the value of a property, please contact us for a free consultation.
Key Details
Sold Price $805,000
Property Type Single Family Home
Sub Type Single Family Residence
Listing Status Sold
Purchase Type For Sale
Square Footage 3,297 sqft
Price per Sqft $244
MLS Listing ID 20074386
Sold Date 09/16/21
Bedrooms 3
Full Baths 3
HOA Y/N No
Year Built 1999
Lot Size 2.000 Acres
Acres 2.0
Property Sub-Type Single Family Residence
Source MLS Metrolist
Property Description
Beautiful Home on 2 flat acres surrounded by Amazing Tree cover, 2 short miles & 5 minutes from Downtown Nevada City. This home checks off many 'must have' items: Rustic themed exterior Architecture with Pizazz! Main living is on the Ground Floor. 3-car attached Garage, Vaulted ceiling Living Room with gas Fireplace, Recessed Relief Ceiling in the Large Dining room, Spacious Kitchen with cork flooring and Oversized Pantry, Ample Laundry room, 3 Spacious Bedrooms, Large separate Home Office, Covered Rear Deck, Private Low Maintenance yard, Solar Panel Array and more. Serene Settings from every room! Downstairs is finished with 2 additional rooms and a hall bath. Suitable for Multiple Generations, Home Schooling, or Entertaining. Great high-speed internet too! Lots of storage. Don't miss this one!
Location
State CA
County Nevada
Area 13106
Direction From Nevada City, Hwy 49 west, just past the county jail, right on Cement Hill, stay on Cement Hill about 1.5 miles to right on Crystal View Heights. Property is on the corner.
Rooms
Master Bathroom Shower Stall(s), Double Sinks, Jetted Tub, Tile, Walk-In Closet
Master Bedroom Balcony, Ground Floor, Outside Access, Sitting Area
Living Room Cathedral/Vaulted, Great Room
Dining Room Formal Area
Kitchen Pantry Closet, Granite Counter
Interior
Interior Features Skylight(s)
Heating Propane, Central
Cooling Ceiling Fan(s), Central, Evaporative Cooler
Flooring Carpet, Laminate, Tile, Wood, See Remarks
Fireplaces Number 1
Fireplaces Type Living Room, Gas Piped
Window Features Dual Pane Full
Appliance Built-In Electric Oven, Free Standing Refrigerator, Gas Cook Top, Disposal, Double Oven
Laundry Cabinets, Inside Room
Exterior
Parking Features RV Possible, Garage Door Opener
Garage Spaces 3.0
Utilities Available Solar, Dish Antenna, Internet Available
Roof Type Composition
Topography Snow Line Above,Level,Trees Many
Street Surface Paved
Porch Front Porch, Covered Deck, Uncovered Deck
Private Pool No
Building
Lot Description Corner, Cul-De-Sac, Shape Regular, Low Maintenance
Story 2
Foundation ConcretePerimeter, Raised
Sewer Septic System
Water Well
Architectural Style Traditional
Schools
Elementary Schools Nevada City
Middle Schools Nevada City
High Schools Nevada Joint Union
School District Nevada
Others
Senior Community No
Tax ID 004-030-050-000
Special Listing Condition None
Read Less Info
Want to know what your home might be worth? Contact us for a FREE valuation!

Our team is ready to help you sell your home for the highest possible price ASAP

Bought with Coldwell Banker Realty
GET MORE INFORMATION




