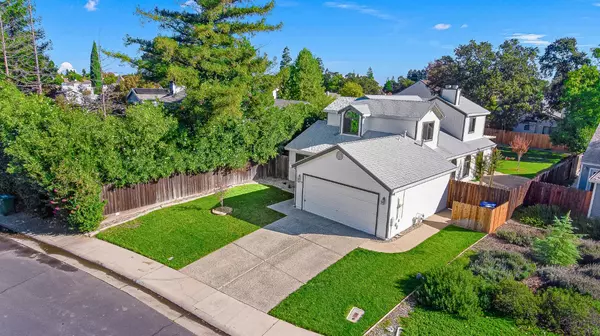For more information regarding the value of a property, please contact us for a free consultation.
Key Details
Sold Price $670,000
Property Type Single Family Home
Sub Type Single Family Residence
Listing Status Sold
Purchase Type For Sale
Square Footage 2,149 sqft
Price per Sqft $311
MLS Listing ID 225098616
Sold Date 11/24/25
Bedrooms 4
Full Baths 3
HOA Y/N No
Year Built 1987
Lot Size 8,080 Sqft
Acres 0.1855
Property Sub-Type Single Family Residence
Source MLS Metrolist
Property Description
This beautifully updated home offers 4 bedrooms and 3 bathrooms, including a bedroom and full bathroom downstairs, making it ideal for multi-generational living or a home office. The home has been recently updated with new flooring throughout, fresh interior paint, and a gorgeous new kitchen featuring new cabinets, countertops, and modern finishes. The spacious backyard includes a covered patio, perfect for outdoor dining and relaxing. There's also possible RV parking and room to add a pool, giving you plenty of options for recreation and entertaining. Located in a quiet cul-de-sac in a well-established neighborhood. This home is close to great schools, shopping, beautiful parks, and convenient access to both highway 99 and interstate 5 - offering both tranquility and convenience. You don't want to miss this opportunity!
Location
State CA
County Sacramento
Area 10758
Direction Start on Elk Grove Blvd heading toward Bruceville Rd Turn onto Bruceville Rd. Continue on Bruceville Rd until you reach Laguna Park Dr. Turn onto Laguna Park Dr. On Laguna Park Dr, turn onto Ballygar Way. From Ballygar Way, turn into Dartry Ct. Property is located near the end of the cul-de-sac.
Rooms
Guest Accommodations No
Master Bathroom Double Sinks, Tile
Master Bedroom Walk-In Closet
Living Room Cathedral/Vaulted, Great Room
Dining Room Breakfast Nook, Space in Kitchen, Dining/Living Combo, Formal Area
Kitchen Breakfast Area, Granite Counter, Stone Counter, Kitchen/Family Combo
Interior
Interior Features Cathedral Ceiling
Heating Central, Fireplace(s)
Cooling Ceiling Fan(s), Central, Wall Unit(s), Window Unit(s)
Flooring Carpet, Tile, Vinyl, Wood, See Remarks, Other
Fireplaces Number 2
Fireplaces Type Living Room, Wood Burning
Appliance Hood Over Range, Ice Maker, Dishwasher, Disposal, Microwave, Free Standing Gas Oven
Laundry In Garage
Exterior
Parking Features Attached, RV Access, Covered, Garage Door Opener, Garage Facing Front
Garage Spaces 2.0
Fence Wood
Utilities Available Public
Roof Type Composition
Private Pool No
Building
Lot Description Auto Sprinkler F&R, Auto Sprinkler Front, Auto Sprinkler Rear, Court, Cul-De-Sac, Shape Regular, Zero Lot Line
Story 2
Foundation Slab
Sewer Public Sewer
Water Public
Level or Stories Two
Schools
Elementary Schools Elk Grove Unified
Middle Schools Elk Grove Unified
High Schools Elk Grove Unified
School District Sacramento
Others
Senior Community No
Tax ID 116-0400-039-0000
Special Listing Condition None
Pets Allowed Yes
Read Less Info
Want to know what your home might be worth? Contact us for a FREE valuation!

Our team is ready to help you sell your home for the highest possible price ASAP

Bought with Realty ONE Group Complete
GET MORE INFORMATION




